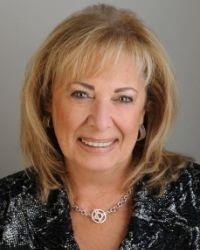Come see why this home earned the distinction of being on the cover of Our Homes Magazine's summer 2022 edition. Bespoke in every way: a 4 bedroom, 5 bathroom bungalow of this caliber is rarely ever offered in the Nation's Capital. Not a single detail overlooked in creating this custom residence with smooth, sophisticated elegance evident at every corner. Soaring ceilings, floor to ceiling windows, custom Irpinia cabinetry, Hans Grohe fixtures....the features are endless & the impact everlasting. Every square foot of this home was custom designed & custom finished with no room for compromise. A fully retractable door blends the indoor and outdoor spaces by opening to an inviting outdoor entertaining area with automated drop down screens, skylights and serene views of the perfectly manicured grounds, private yard and inground pool. The outdoor kitchen is perfect for year round use. Unparalleled living spaces inside and out, this truly is a magazine worthy home. (id:51734)
| MLS® Number | 1384777 |
| Property Type | Single Family |
| Neigbourhood | City View |
| Amenities Near By | Public Transit, Shopping |
| Community Features | School Bus |
| Features | Automatic Garage Door Opener |
| Parking Space Total | 8 |
| Pool Type | Inground Pool |
| Road Type | Paved Road |
| Storage Type | Storage Shed |
| Structure | Deck, Patio(s) |
| Bathroom Total | 5 |
| Bedrooms Above Ground | 2 |
| Bedrooms Below Ground | 2 |
| Bedrooms Total | 4 |
| Appliances | Refrigerator, Oven - Built-in, Cooktop, Dishwasher, Dryer, Garburator, Microwave, Stove, Washer, Alarm System, Blinds |
| Architectural Style | Bungalow |
| Basement Development | Finished |
| Basement Type | Full (finished) |
| Constructed Date | 2020 |
| Construction Material | Poured Concrete |
| Construction Style Attachment | Detached |
| Cooling Type | Central Air Conditioning |
| Exterior Finish | Stucco |
| Fireplace Present | Yes |
| Fireplace Total | 2 |
| Fixture | Drapes/window Coverings, Ceiling Fans |
| Flooring Type | Wall-to-wall Carpet, Hardwood, Vinyl |
| Foundation Type | Poured Concrete |
| Half Bath Total | 1 |
| Heating Fuel | Natural Gas |
| Heating Type | Forced Air |
| Stories Total | 1 |
| Type | House |
| Utility Water | Municipal Water |
| Attached Garage | |
| See Remarks |
| Acreage | No |
| Land Amenities | Public Transit, Shopping |
| Landscape Features | Landscaped, Underground Sprinkler |
| Sewer | Municipal Sewage System |
| Size Depth | 150 Ft ,2 In |
| Size Frontage | 50 Ft |
| Size Irregular | 50 Ft X 150.2 Ft |
| Size Total Text | 50 Ft X 150.2 Ft |
| Zoning Description | Residential |
| Level | Type | Length | Width | Dimensions |
|---|---|---|---|---|
| Lower Level | Bedroom | 12'0" x 11'8" | ||
| Lower Level | Bedroom | 15'0" x 13'9" | ||
| Lower Level | Wine Cellar | 10'10" x 5'1" | ||
| Lower Level | Gym | 14'10" x 14'5" | ||
| Lower Level | Family Room | 27'7" x 16'10" | ||
| Lower Level | 4pc Ensuite Bath | Measurements not available | ||
| Lower Level | Full Bathroom | Measurements not available | ||
| Lower Level | Storage | 27'0" x 20'4" | ||
| Main Level | Bedroom | 13'3" x 11'0" | ||
| Main Level | Foyer | 13'4" x 7'0" | ||
| Main Level | 4pc Ensuite Bath | Measurements not available | ||
| Main Level | Primary Bedroom | 16'11" x 12'2" | ||
| Main Level | Other | 12'8" x 11'0" | ||
| Main Level | 5pc Ensuite Bath | Measurements not available | ||
| Main Level | Living Room | 18'11" x 17'8" | ||
| Main Level | Kitchen | 14'0" x 13'0" | ||
| Main Level | Eating Area | 13'0" x 11'0" | ||
| Main Level | Dining Room | 14'9" x 14'6" | ||
| Main Level | Porch | 29'2" x 16'6" |
https://www.realtor.ca/real-estate/26768338/10-leaver-avenue-ottawa-city-view
Contact us for more information

Niraj Singhal
Broker

(613) 749-5000
(613) 749-5533

Wanda Bosada
Salesperson

(613) 728-2664
(613) 728-0548