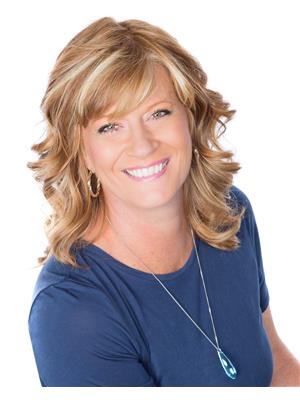Located in the heart of Smiths Falls, this newly built, lovely end unit townhome offers a perfect blend of modern comfort & family-friendly charm. Boasting 3 bdrms, 3 bath, 1 car garage this luxurios home provides all you need nestled in a community of convenience and nature. With many upgrades throughout, including upgraded fixtures and finishes, stainless steel appliances, quartz counter-tops thruout and custom cabinetry, every corner exudes luxury and style. Enjoy the convenience of an open-concept layout on the main floor, perfect for entertaining or family gatherings, while the private backyard offers a peaceful retreat for outdoor relaxation. Nestled within a vibrant family community, residents enjoy access to nearby parks, schools, and amenities, making it an ideal setting for those seeking a balance of comfort, convenience, and community. Don't miss the opportunity to make this exceptional townhome your new family haven in Smiths Falls. (id:51734)
| MLS® Number | 1385848 |
| Property Type | Single Family |
| Neigbourhood | Bellamy Farm |
| Features | Automatic Garage Door Opener |
| Parking Space Total | 3 |
| Bathroom Total | 3 |
| Bedrooms Above Ground | 3 |
| Bedrooms Total | 3 |
| Appliances | Refrigerator, Dishwasher, Dryer, Microwave, Stove, Washer |
| Basement Development | Finished |
| Basement Type | Full (finished) |
| Constructed Date | 2022 |
| Cooling Type | Central Air Conditioning |
| Exterior Finish | Brick |
| Flooring Type | Wall-to-wall Carpet, Laminate, Tile |
| Foundation Type | Poured Concrete |
| Half Bath Total | 1 |
| Heating Fuel | Natural Gas |
| Heating Type | Forced Air |
| Stories Total | 2 |
| Type | Row / Townhouse |
| Utility Water | Municipal Water |
| Attached Garage | |
| Inside Entry | |
| Surfaced |
| Acreage | No |
| Sewer | Municipal Sewage System |
| Size Depth | 98 Ft ,7 In |
| Size Frontage | 24 Ft ,7 In |
| Size Irregular | 24.6 Ft X 98.59 Ft |
| Size Total Text | 24.6 Ft X 98.59 Ft |
| Zoning Description | Residential |
| Level | Type | Length | Width | Dimensions |
|---|---|---|---|---|
| Second Level | Primary Bedroom | 13'7" x 11'9" | ||
| Second Level | Bedroom | 12'0" x 8'4" | ||
| Second Level | Bedroom | 10'4" x 8'5" | ||
| Second Level | Laundry Room | 6'6" x 4'8" | ||
| Second Level | 3pc Ensuite Bath | 10'0" x 5'0" | ||
| Second Level | 3pc Bathroom | 10'5" x 5'0" | ||
| Second Level | Other | 10'6" x 5'0" | ||
| Lower Level | Family Room | 15'11" x 13'9" | ||
| Main Level | Family Room | 17'4" x 8'2" | ||
| Main Level | Dining Room | 9'5" x 8'2" | ||
| Main Level | Kitchen | 9'5" x 10'6" | ||
| Main Level | 2pc Bathroom | 6'6" x 3'2" | ||
| Other | Foyer | 4'5" x 3'6" |
https://www.realtor.ca/real-estate/26739304/10-whitcomb-crescent-smiths-falls-bellamy-farm
Contact us for more information

Orlene Campbell
Salesperson
(613) 422-8688
(613) 422-6200
ottawacentral.evrealestate.com/