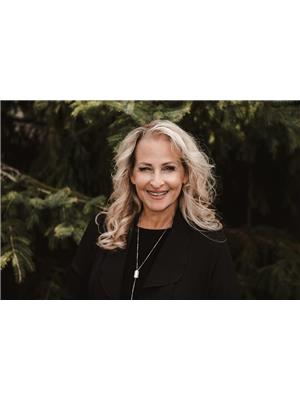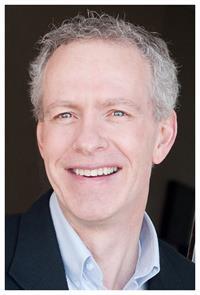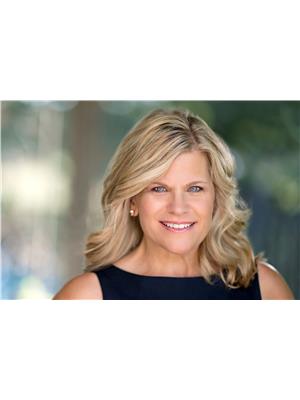Gorgeous bungalow w/ premium golf course views! The sought after Alexander plan with sunroom. The owners have thoughtfully upgraded virtually every aspect of this home. From the hardwood floors that flow thru the main floor, to the California shutters & motorized blinds, quality abounds. The kitchen has an extended quartz island with lots of room for prep & to gather with family & friends. The cabinets have custom pull out pantry drawers. The 12 ft stone fireplace makes for a warm & inviting space to enjoy the views. The primary suite has all the luxury touches with W/I closet and a stunning 5 pc ensuite with heated floors. Backyard is an oasis for relaxing or entertaining! Enjoy the vinyl deck, interlock patio, water feature, perennial gardens & ornamental grasses & Gemstone lighting. The lower level has bathroom rough in & extra large windows & is awaiting your personal touch! Golf course, Resident Clubhouse & Fireside Grill are a 1 minute walk! Active lifestyle living at its best! (id:51734)
| MLS® Number | 1385633 |
| Property Type | Single Family |
| Neigbourhood | eQuinelle |
| Amenities Near By | Golf Nearby, Recreation Nearby |
| Communication Type | Internet Access |
| Features | Automatic Garage Door Opener |
| Parking Space Total | 4 |
| Bathroom Total | 2 |
| Bedrooms Above Ground | 3 |
| Bedrooms Total | 3 |
| Appliances | Refrigerator, Dishwasher, Hood Fan, Microwave, Stove, Washer, Blinds |
| Architectural Style | Bungalow |
| Basement Development | Unfinished |
| Basement Type | Full (unfinished) |
| Constructed Date | 2015 |
| Construction Style Attachment | Detached |
| Cooling Type | Central Air Conditioning |
| Exterior Finish | Stone, Vinyl |
| Fireplace Present | Yes |
| Fireplace Total | 1 |
| Flooring Type | Wall-to-wall Carpet, Hardwood, Tile |
| Foundation Type | Poured Concrete |
| Heating Fuel | Natural Gas |
| Heating Type | Forced Air |
| Stories Total | 1 |
| Type | House |
| Utility Water | Municipal Water |
| Attached Garage |
| Acreage | No |
| Land Amenities | Golf Nearby, Recreation Nearby |
| Sewer | Municipal Sewage System |
| Size Depth | 116 Ft ,8 In |
| Size Frontage | 62 Ft ,2 In |
| Size Irregular | 62.17 Ft X 116.69 Ft (irregular Lot) |
| Size Total Text | 62.17 Ft X 116.69 Ft (irregular Lot) |
| Zoning Description | Res |
| Level | Type | Length | Width | Dimensions |
|---|---|---|---|---|
| Main Level | Foyer | 9'3" x 6'9" | ||
| Main Level | Living Room | 15'1" x 14'9" | ||
| Main Level | Dining Room | 11'6" x 11'4" | ||
| Main Level | Kitchen | 20'2" x 8'6" | ||
| Main Level | Sunroom | 10'11" x 11'10" | ||
| Main Level | 4pc Bathroom | 8'7" x 5'6" | ||
| Main Level | Primary Bedroom | 15'0" x 11'11" | ||
| Main Level | 5pc Ensuite Bath | 9'6" x 8'3" | ||
| Main Level | Bedroom | 10'0" x 12'4" | ||
| Main Level | Bedroom | 12'4" x 10'0" | ||
| Main Level | Laundry Room | 9'2" x 6'8" |
https://www.realtor.ca/real-estate/26739604/100-equinelle-drive-kemptville-equinelle
Contact us for more information

Cynthia Mcgiverin
Salesperson
(613) 592-6400
(613) 592-4945
www.christinehauschild.com/

Gerald Mcgiverin
Broker
(613) 592-6400
(613) 592-4945
www.christinehauschild.com/

Christine Hauschild
Salesperson
(613) 592-6400
(613) 592-4945
www.christinehauschild.com/