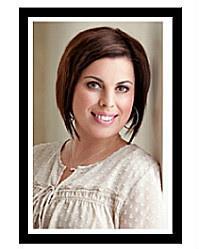This beautifully maintained hi-ranch bungalow has it all and sits on 2.89 acres! Lots of room for indoor/outdoor fun. The fabulous property has great curb appeal. The drywalled/insulated 24x36 garage is immaculate and has plenty of room for cars and toys. The beautiful gardens and large deck await you! The open concept kitchen/dining room gives plenty of room for entertaining and family time. The living room has plenty of natural light from the large window. The cozy finished basement boasts a 4800 BTU electric fireplace adding to the ambiance which is included and also has all dry-core underneath the floor. Updates: roof (2009), paved driveway, newer water pressure tank. Air exchanger, Oil Tank (2012), Water treatment system and so much more! Septic pumped and baffles replaced with new lids bringing it up to code. Land has partial tile drainage. (id:51734)
| MLS® Number | 1382989 |
| Property Type | Single Family |
| Neigbourhood | Mountain |
| Easement | Unknown |
| Features | Acreage, Automatic Garage Door Opener |
| Parking Space Total | 8 |
| Road Type | Paved Road |
| Storage Type | Storage Shed |
| Bathroom Total | 2 |
| Bedrooms Above Ground | 3 |
| Bedrooms Total | 3 |
| Appliances | Refrigerator, Dishwasher, Dryer, Stove, Washer |
| Architectural Style | Raised Ranch |
| Basement Development | Finished |
| Basement Type | Full (finished) |
| Constructed Date | 1996 |
| Construction Style Attachment | Detached |
| Cooling Type | Central Air Conditioning |
| Exterior Finish | Siding |
| Fireplace Present | Yes |
| Fireplace Total | 1 |
| Flooring Type | Hardwood, Laminate, Ceramic |
| Foundation Type | Poured Concrete |
| Half Bath Total | 1 |
| Heating Fuel | Oil |
| Heating Type | Forced Air |
| Stories Total | 1 |
| Type | House |
| Utility Water | Drilled Well |
| Detached Garage |
| Acreage | Yes |
| Sewer | Septic System |
| Size Frontage | 571 Ft |
| Size Irregular | 2.89 |
| Size Total | 2.89 Ac |
| Size Total Text | 2.89 Ac |
| Zoning Description | Res |
| Level | Type | Length | Width | Dimensions |
|---|---|---|---|---|
| Basement | Recreation Room | 23'6" x 29'2" | ||
| Basement | Utility Room | 23'9" x 19'5" | ||
| Main Level | Kitchen | 11'7" x 23'4" | ||
| Main Level | Living Room | 13'11" x 17'5" | ||
| Main Level | Primary Bedroom | 11'7" x 14'11" | ||
| Main Level | 4pc Bathroom | 7'7" x 7'10" | ||
| Main Level | 2pc Bathroom | 3'7" x 7'8" | ||
| Main Level | Bedroom | 10'7" x 9'8" | ||
| Main Level | Bedroom | 10'7" x 9'8" |
https://www.realtor.ca/real-estate/26682522/10055-county-road-3-road-mountain-mountain
Contact us for more information

Sue Jackson
Salesperson

(613) 258-1990
(613) 702-1804
www.teamrealty.ca

Antonella Holmes
Salesperson

(613) 258-1990
(613) 702-1804
www.teamrealty.ca