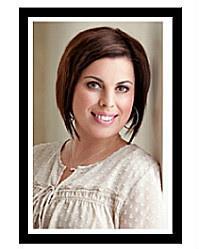Perfectly nestled in the trees, this very private 2000 custom built bungalow with beautiful interlock sits on 42.5 acres of intimate oasis. Approximately 30 cleared acres and approximately 12.5 treed acres. This home features open concept living room/eat in dining/kitchen with another formal dining area. Beautifully maintained hardwood flooring throughout the main level. All 3 bedrooms are bathed with natural sunlight due to the large windows. Fabulous primary bedroom with 6 pc ensuite and convenient main level laundry. The finished basement has been freshly painted & also offers lots of storage, including a cedar closet. The kitchen has plenty of counter/cupboard space with convenient pullouts. There is a ramp at back of home. So much wildlife as you look out the backyard with deer/wild turkeys/birds and more. A wide path brings you to the hay fields at the back of the property. Oversized double car garage. Your own little piece of heaven on earth. Less than 30 min to Ottawa! (id:51734)
| MLS® Number | 1380992 |
| Property Type | Single Family |
| Neigbourhood | Ormond |
| Amenities Near By | Golf Nearby, Recreation Nearby, Shopping |
| Communication Type | Internet Access |
| Community Features | Family Oriented, School Bus |
| Easement | Easement |
| Features | Acreage, Private Setting, Wooded Area |
| Parking Space Total | 10 |
| Storage Type | Storage Shed |
| Bathroom Total | 2 |
| Bedrooms Above Ground | 3 |
| Bedrooms Total | 3 |
| Appliances | Refrigerator, Dryer, Hood Fan, Microwave, Stove, Washer, Blinds |
| Architectural Style | Bungalow |
| Basement Development | Finished |
| Basement Type | Full (finished) |
| Constructed Date | 2000 |
| Construction Style Attachment | Detached |
| Cooling Type | Central Air Conditioning |
| Exterior Finish | Wood Siding |
| Fixture | Drapes/window Coverings, Ceiling Fans |
| Flooring Type | Wall-to-wall Carpet, Hardwood, Ceramic |
| Foundation Type | Poured Concrete |
| Heating Fuel | Propane |
| Heating Type | Forced Air |
| Stories Total | 1 |
| Type | House |
| Utility Water | Drilled Well, Well |
| Attached Garage | |
| Surfaced |
| Acreage | Yes |
| Land Amenities | Golf Nearby, Recreation Nearby, Shopping |
| Landscape Features | Landscaped |
| Sewer | Septic System |
| Size Frontage | 133 Ft ,4 In |
| Size Irregular | 42.5 |
| Size Total | 42.5 Ac |
| Size Total Text | 42.5 Ac |
| Zoning Description | Agriculture |
| Level | Type | Length | Width | Dimensions |
|---|---|---|---|---|
| Basement | Recreation Room | 31'11" x 33'8" | ||
| Basement | Storage | 21'10" x 21'8" | ||
| Basement | Utility Room | 13'10" x 11'4" | ||
| Main Level | 4pc Bathroom | 7'7" x 5'0" | ||
| Main Level | 6pc Bathroom | 19'4" x 8'3" | ||
| Main Level | Bedroom | 11'2" x 13'5" | ||
| Main Level | Bedroom | 11'6" x 13'6" | ||
| Main Level | Eating Area | 11'6" x 13'6" | ||
| Main Level | Dining Room | 13'8" x 11'7" | ||
| Main Level | Foyer | 7'2" x 8'0" | ||
| Main Level | Kitchen | 14'7" x 13'4" | ||
| Main Level | Living Room | 18'0" x 16'0" | ||
| Main Level | Primary Bedroom | 13'7" x 13'7" | ||
| Main Level | Other | 6'7" x 6'9" |
https://www.realtor.ca/real-estate/26640131/12413-ormond-road-winchester-ormond
Contact us for more information

Antonella Holmes
Salesperson

(613) 258-1990
(613) 702-1804
www.teamrealty.ca

Sue Jackson
Salesperson

(613) 258-1990
(613) 702-1804
www.teamrealty.ca