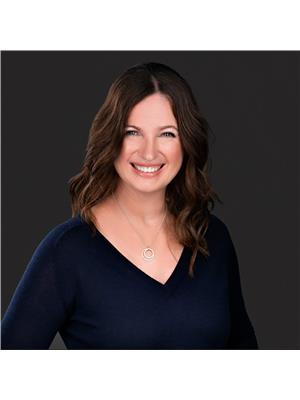Maintenance, Property Management, Heat, Water, Other, See Remarks, Condominium Amenities, Recreation Facilities, Reserve Fund Contributions
$781.06 MonthlyBuilt by award winning Domicile this LEED certified building is a solid investment in a spectacular location. On the dividing line between 2 of the best neighbourhoods, Wellington West and Hintonburg, every amenity is at your doorstep including Tunney's Pasture LRT stop! This 2 bedrm 2 bath corner unit features 896 sq/ft of living space and a 42 sq/ft balcony, with natural gas BBQ hookup. Thoughtful split floorplan with bedrooms on opposite sides of the condo. Main bedroom has convenient ensuite bathroom. 2nd full bathroom services 2nd bedroom and guests. IN unit laundry. Open concept living / dining / kitchen space. All new LVP flooring in 2022! New dishwasher in 2023. Enjoy the in building amenities such as gym / roof terrace and meeting space. Currently tenant occupied. Please allow for min 24 hours notice for showing requests. (id:51734)
| MLS® Number | 1390994 |
| Property Type | Single Family |
| Neigbourhood | Wellington Village |
| Amenities Near By | Public Transit, Recreation Nearby, Shopping, Water Nearby |
| Community Features | Recreational Facilities, Pets Allowed With Restrictions |
| Features | Elevator, Balcony |
| Parking Space Total | 1 |
| Bathroom Total | 2 |
| Bedrooms Above Ground | 2 |
| Bedrooms Total | 2 |
| Amenities | Storage - Locker, Laundry - In Suite, Exercise Centre |
| Appliances | Refrigerator, Dishwasher, Dryer, Stove, Washer, Blinds |
| Basement Development | Not Applicable |
| Basement Type | None (not Applicable) |
| Constructed Date | 2012 |
| Construction Material | Poured Concrete |
| Cooling Type | Central Air Conditioning |
| Exterior Finish | Brick, Concrete |
| Flooring Type | Laminate, Tile |
| Foundation Type | Poured Concrete |
| Heating Fuel | Natural Gas |
| Heating Type | Heat Pump |
| Stories Total | 1 |
| Type | Apartment |
| Utility Water | Municipal Water |
| Underground | |
| Visitor Parking |
| Acreage | No |
| Land Amenities | Public Transit, Recreation Nearby, Shopping, Water Nearby |
| Sewer | Municipal Sewage System |
| Zoning Description | Residential |
| Level | Type | Length | Width | Dimensions |
|---|---|---|---|---|
| Main Level | Living Room/dining Room | 20'4" x 14'4" | ||
| Main Level | Primary Bedroom | 12'4" x 10'2" | ||
| Main Level | 4pc Ensuite Bath | 6'0" x 5'0" | ||
| Main Level | Bedroom | 11'3" x 10'0" | ||
| Main Level | Full Bathroom | 9'0" x 5'0" | ||
| Main Level | Laundry Room | Measurements not available |
https://www.realtor.ca/real-estate/26870600/131-holland-avenue-unit204-ottawa-wellington-village
Contact us for more information

Kerry Millican
Salesperson

(613) 729-9090
(613) 729-9094
www.teamrealty.ca

Kelly Ebbs
Salesperson

(613) 729-9090
(613) 729-9094
www.teamrealty.ca