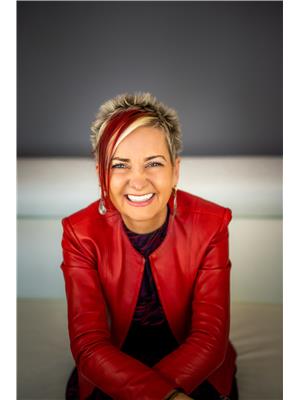Get ready for a jaw-dropping journey! Picture this: whipping up a storm in your kitchen, strolling through to your dining space, loading up the dishwasher, cruising through your living room, and then sliding down a snazzy staircase into your epic basement - all while catching a glimpse of passing ships. The kitchen is a culinary wonderland, ready to spark your inner chef! An open-plan kitchen, dining, and living area seamlessly flow into each other, offering breathtaking river views. With new appliances and sleek Caesarstone countertops, this kitchen is a foodie's paradise. Downstairs is just as impressive, boasting a spacious layout and a patio for everyone to hang out. From the deck with an awning to the fenced yard, your home will be the ultimate hotspot for family and friends. With countless upgrades, this place is a gem - your realtor can share all the details. Don't miss your chance to live the River's Edge Dream - book a viewing today and answer the call of the river! (id:51734)
| MLS® Number | 1385764 |
| Property Type | Single Family |
| Neigbourhood | Maitland |
| Amenities Near By | Water Nearby |
| Communication Type | Cable Internet Access, Internet Access |
| Features | Treed, Sloping, Balcony |
| Parking Space Total | 10 |
| Road Type | Paved Road |
| Structure | Patio(s) |
| View Type | River View |
| Water Front Type | Waterfront |
| Bathroom Total | 4 |
| Bedrooms Above Ground | 2 |
| Bedrooms Below Ground | 2 |
| Bedrooms Total | 4 |
| Appliances | Refrigerator, Oven - Built-in, Cooktop, Dishwasher, Dryer, Microwave, Washer, Alarm System |
| Architectural Style | Bungalow |
| Basement Development | Finished |
| Basement Type | Full (finished) |
| Constructed Date | 1974 |
| Construction Material | Wood Frame |
| Construction Style Attachment | Detached |
| Cooling Type | Central Air Conditioning |
| Exterior Finish | Stone, Brick |
| Fireplace Present | Yes |
| Fireplace Total | 2 |
| Flooring Type | Hardwood, Laminate, Tile |
| Foundation Type | Block |
| Half Bath Total | 1 |
| Heating Fuel | Natural Gas |
| Heating Type | Forced Air |
| Stories Total | 1 |
| Type | House |
| Utility Water | Drilled Well |
| Attached Garage | |
| Interlocked | |
| Surfaced |
| Acreage | No |
| Land Amenities | Water Nearby |
| Landscape Features | Landscaped |
| Sewer | Septic System |
| Size Depth | 298 Ft |
| Size Frontage | 115 Ft |
| Size Irregular | 0.87 |
| Size Total | 0.87 Ac |
| Size Total Text | 0.87 Ac |
| Zoning Description | Residential |
| Level | Type | Length | Width | Dimensions |
|---|---|---|---|---|
| Basement | 3pc Bathroom | 6'6" x 9'11" | ||
| Basement | Bedroom | 11'3" x 12'11" | ||
| Basement | Bedroom | 9'5" x 17'2" | ||
| Basement | Family Room | 39'11" x 40'5" | ||
| Basement | Storage | 7'3" x 13'0" | ||
| Basement | Storage | 10'5" x 13'1" | ||
| Basement | Storage | 14'9" x 14'6" | ||
| Basement | Storage | 5'7" x 13'2" | ||
| Basement | Utility Room | 4'11" x 8'9" | ||
| Main Level | 2pc Bathroom | 3'0" x 7'6" | ||
| Main Level | 3pc Bathroom | 7'4" x 6'3" | ||
| Main Level | 3pc Ensuite Bath | 8'3" x 10'0" | ||
| Main Level | Bedroom | 11'10" x 10'8" | ||
| Main Level | Eating Area | 7'0" x 11'10" | ||
| Main Level | Dining Room | 15'11" x 13'5" | ||
| Main Level | Foyer | 5'5" x 13'6" | ||
| Main Level | Kitchen | 15'8" x 11'6" | ||
| Main Level | Laundry Room | 11'2" x 13'6" | ||
| Main Level | Living Room | 24'10" x 17'3" | ||
| Main Level | Office | 11'10" x 13'7" | ||
| Main Level | Primary Bedroom | 17'0" x 14'1" |
https://www.realtor.ca/real-estate/26739306/1351-county-2-road-e-maitland-maitland
Contact us for more information

Yetta (Jette) Dekker
Broker
(855) 484-6042
(613) 733-3435

Ken Dekker
Broker
(855) 484-6042
(613) 733-3435