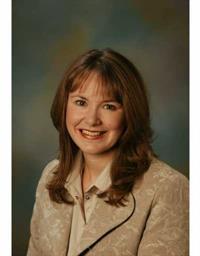Maintenance, Property Management, Heat, Electricity, Water, Insurance, Other, See Remarks, Condominium Amenities, Recreation Facilities
$712.59 MonthlyIdeally located close to amenities and easy access to transit this exceptional, 2 bedroom apartment has upgraded kitchen and bathroom, easy care laminate flooring and fresh paint. Entering the apartment you are greeted by a foyer. To one side is a large l-shaped living and dining room, with wall of windows and patio door to the spacious balcony. Off the dining room is the renovated kitchen that comes equipped with 3 appliances. There is ample room for a small breakfast nook in the kitchen. Take the other direction from the foyer and you find 2 good sized bedrooms with double closets and the renovated 4 piece bathroom. There is an in-unit storage closet off the hallway. The unit comes with a storage locker and 1 underground parking space. This unit is an ideal investment or to live in. Condo fees include utilities making this an easy property to pay for. 24 hours notice required for showings. (id:51734)
| MLS® Number | 1383112 |
| Property Type | Single Family |
| Neigbourhood | Copeland Park |
| Community Features | Recreational Facilities, Pets Allowed With Restrictions |
| Parking Space Total | 1 |
| Bathroom Total | 1 |
| Bedrooms Above Ground | 2 |
| Bedrooms Total | 2 |
| Amenities | Laundry Facility, Exercise Centre |
| Appliances | Refrigerator, Dishwasher, Stove |
| Basement Development | Not Applicable |
| Basement Type | Common (not Applicable) |
| Constructed Date | 1975 |
| Cooling Type | Window Air Conditioner |
| Exterior Finish | Brick |
| Flooring Type | Laminate, Tile |
| Heating Fuel | Natural Gas |
| Heating Type | Heat Pump |
| Stories Total | 1 |
| Type | Apartment |
| Utility Water | Municipal Water |
| Underground |
| Acreage | No |
| Sewer | Municipal Sewage System |
| Zoning Description | Residential |
| Level | Type | Length | Width | Dimensions |
|---|---|---|---|---|
| Main Level | Kitchen | 12'0" x 9'0" | ||
| Main Level | Living Room | 23'0" x 11'0" | ||
| Main Level | Dining Room | 11'0" x 9'0" | ||
| Main Level | Bedroom | 10'0" x 12'0" | ||
| Main Level | Primary Bedroom | 10'0" x 13'10" | ||
| Main Level | 4pc Bathroom | 5'0" x 9'6" | ||
| Main Level | Storage | 4'0" x 6'9" |
https://www.realtor.ca/real-estate/26703678/1485-baseline-road-unit1006-ottawa-copeland-park
Contact us for more information

David Armstrong
Broker

(613) 317-2121
(613) 903-7703
www.c21synergy.ca/

Sheila Devries
Broker

(613) 317-2121
(613) 903-7703
www.c21synergy.ca/