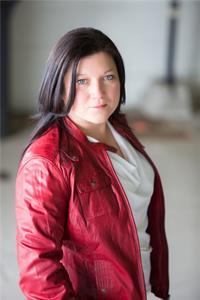Here is a beautiful 4 bedroom, 4 bathroom single home in the popular community of Fallingbrook. The main level has a huge foyer with direct access to the 2 car garage, leading to a spacious living room and separate dining room with hardwood floors. Across the back of the home are the sun filled kitchen, eating area and family room gas fireplace. The kitchen has ample cupboard space and granite counters. The patio door leads to the sundeck and very private yard. The second level boasts 4 big bedrooms with the primary having a luxury ensuite bath and walk-in closet. The 3 additional bedrooms and handy laundry area complete the second level. The lower level is fully finished with a large rec room, den/office, 3 piece bath and storage room. Fallingbrook is a wonderful family community with easy access to parks, schools, shopping and transit. What more could you ask for? 24 hours irrevocable on offers. (id:51734)
| MLS® Number | 1385314 |
| Property Type | Single Family |
| Neigbourhood | Fallingbrook |
| Amenities Near By | Public Transit, Recreation Nearby, Shopping |
| Parking Space Total | 4 |
| Structure | Deck |
| Bathroom Total | 4 |
| Bedrooms Above Ground | 4 |
| Bedrooms Total | 4 |
| Appliances | Refrigerator, Dishwasher, Dryer, Stove, Washer, Blinds |
| Basement Development | Finished |
| Basement Type | Full (finished) |
| Constructed Date | 1999 |
| Construction Style Attachment | Detached |
| Cooling Type | Central Air Conditioning |
| Exterior Finish | Brick, Siding |
| Fireplace Present | Yes |
| Fireplace Total | 1 |
| Fixture | Drapes/window Coverings |
| Flooring Type | Wall-to-wall Carpet, Hardwood, Tile |
| Foundation Type | Poured Concrete |
| Half Bath Total | 1 |
| Heating Fuel | Natural Gas |
| Heating Type | Forced Air |
| Stories Total | 2 |
| Type | House |
| Utility Water | Municipal Water |
| Attached Garage | |
| Inside Entry |
| Acreage | No |
| Fence Type | Fenced Yard |
| Land Amenities | Public Transit, Recreation Nearby, Shopping |
| Sewer | Municipal Sewage System |
| Size Depth | 106 Ft ,3 In |
| Size Frontage | 36 Ft ,2 In |
| Size Irregular | 36.18 Ft X 106.24 Ft |
| Size Total Text | 36.18 Ft X 106.24 Ft |
| Zoning Description | Res |
| Level | Type | Length | Width | Dimensions |
|---|---|---|---|---|
| Second Level | Primary Bedroom | 15'0" x 11'5" | ||
| Second Level | 4pc Ensuite Bath | 9'10" x 7'10" | ||
| Second Level | Other | 5'5" x 4'10" | ||
| Second Level | Bedroom | 12'8" x 10'10" | ||
| Second Level | Bedroom | 12'2" x 10'7" | ||
| Second Level | Bedroom | 9'10" x 9'8" | ||
| Second Level | 4pc Bathroom | 8'4" x 4'10" | ||
| Second Level | Laundry Room | Measurements not available | ||
| Basement | Recreation Room | 17'5" x 10'2" | ||
| Basement | 3pc Bathroom | 10'10" x 8'3" | ||
| Basement | Den | 12'10" x 10'10" | ||
| Basement | Storage | Measurements not available | ||
| Main Level | Foyer | 12'10" x 9'7" | ||
| Main Level | Living Room | 16'0" x 13'9" | ||
| Main Level | Dining Room | 11'10" x 10'0" | ||
| Main Level | Family Room | 11'0" x 10'5" | ||
| Main Level | Kitchen | 11'0" x 10'5" | ||
| Main Level | Eating Area | 8'10" x 8'0" | ||
| Main Level | 2pc Bathroom | 5'3" x 5'2" |
https://www.realtor.ca/real-estate/26728251/1671-varennes-boulevard-ottawa-fallingbrook
Contact us for more information

Bob Fraser
Salesperson

(613) 563-1155
(613) 563-8710
www.hallmarkottawa.com

Catherine Duff
Salesperson

(613) 590-3000
(613) 590-3050
www.hallmarkottawa.com