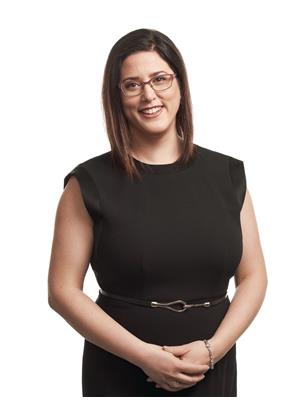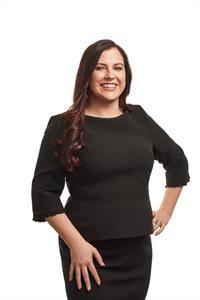Maintenance, Landscaping, Property Management, Other, See Remarks, Reserve Fund Contributions
$462.94 MonthlyElegance meets convenience in this stylish condo by Uniform. Gleaming maple hardwood floors lead you into an open-concept living space. Large windows bathe the room in natural light. The kitchen boasts bright white cabinetry accentuated by quartz countertops, white subway tile backsplash, under-cabinet lighting, stainless steel appliances, and plumbed island with double sink. Spacious bedroom, complete with a large window adorned with custom blinds and a walk-in closet. Tiled bathroom, with subway-tiled tub surround, quartz countertop vanity, and maple cabinetry. Versatile den, featuring a sliding barn door for privacy, perfect as a home office, a cozy reading nook, or a guest room. One of the best parking spots and a large storage locker. Elevator in the building for accessibility. The party room is perfect for larger gatherings. Close to shopping, the Canadian Tire Centre, highway access, and more. Discover the height of contemporary living in Richardson Ridge! (id:51734)
| MLS® Number | 1387599 |
| Property Type | Single Family |
| Neigbourhood | Richardson Ridge |
| Amenities Near By | Golf Nearby, Public Transit, Recreation Nearby, Shopping |
| Community Features | Adult Oriented, Family Oriented, Pets Allowed |
| Features | Elevator, Balcony |
| Parking Space Total | 1 |
| Bathroom Total | 1 |
| Bedrooms Above Ground | 1 |
| Bedrooms Total | 1 |
| Amenities | Party Room, Laundry - In Suite, Clubhouse |
| Appliances | Refrigerator, Dishwasher, Dryer, Microwave Range Hood Combo, Stove, Washer, Blinds |
| Basement Development | Not Applicable |
| Basement Type | None (not Applicable) |
| Constructed Date | 2019 |
| Cooling Type | Central Air Conditioning |
| Exterior Finish | Brick, Stucco, Concrete |
| Flooring Type | Hardwood, Tile |
| Foundation Type | Poured Concrete |
| Heating Fuel | Natural Gas |
| Heating Type | Forced Air |
| Stories Total | 1 |
| Type | Apartment |
| Utility Water | Municipal Water |
| Underground | |
| Inside Entry |
| Acreage | No |
| Land Amenities | Golf Nearby, Public Transit, Recreation Nearby, Shopping |
| Sewer | Municipal Sewage System |
| Zoning Description | Residential |
| Level | Type | Length | Width | Dimensions |
|---|---|---|---|---|
| Main Level | Living Room/dining Room | 14'1" x 11'11" | ||
| Main Level | Kitchen | 12'1" x 10'6" | ||
| Main Level | Den | 9'5" x 6'9" | ||
| Main Level | 4pc Bathroom | 9'2" x 5'4" | ||
| Main Level | Primary Bedroom | 9'8" x 12'10" |
https://www.realtor.ca/real-estate/26871538/170-boundstone-way-unit103-ottawa-richardson-ridge
Contact us for more information

Rachel Hammer
Broker of Record

(613) 725-1171
(613) 725-3323
www.rachelhammer.com/

Dana Palombo
Broker

(613) 725-1171
(613) 725-3323
www.rachelhammer.com/

Julie Plumb
Salesperson

(613) 725-1171
(613) 725-3323
www.rachelhammer.com/