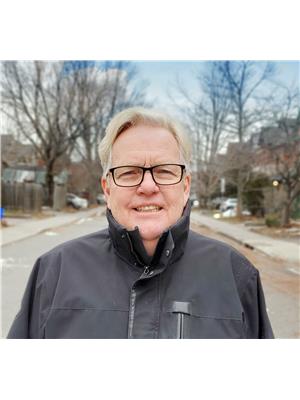OPEN HOUSE APR 21st 2-4PM True Mid-Century Modern 4+1 bdrm. large bungalow located in the prestigious Alta Vista close to downtown and within walking distance to Ottawa Hospital. This iconic, one-of-a-kind property offers an extensively renovated large dwelling on a premium oversized lot. Extra large, triple glaze windows wrap the house in a quiet & bright retreat. Large spaces, modernized functional kitchen, living room with 10ft high ceilings, bright 4 season sunroom, lower level wellness centre with state-of-the art sauna & gym, home theatre, oversized 2 car-garage w/inside entry, fully hedged private yard are only a few features to highlight. This unique, high visibility location with ample parking offers many possibilities for an enterprising buyer. Perfect for a home-based medical practice or professional services firm. Massive lower level offers plenty of storage for a home-based e-commerce business and/or the addition of in-law/income quarters. 24 hrs irrevocable on all offers. (id:51734)
| MLS® Number | 1376381 |
| Property Type | Single Family |
| Neigbourhood | Faircrest Heights |
| Amenities Near By | Public Transit, Recreation Nearby, Shopping, Water Nearby |
| Features | Corner Site, Automatic Garage Door Opener |
| Parking Space Total | 6 |
| Bathroom Total | 3 |
| Bedrooms Above Ground | 4 |
| Bedrooms Below Ground | 1 |
| Bedrooms Total | 5 |
| Appliances | Refrigerator, Dishwasher, Dryer, Hood Fan, Washer, Hot Tub |
| Architectural Style | Bungalow |
| Basement Development | Finished |
| Basement Type | Full (finished) |
| Constructed Date | 1950 |
| Construction Style Attachment | Detached |
| Cooling Type | Central Air Conditioning |
| Exterior Finish | Stone, Wood |
| Fireplace Present | Yes |
| Fireplace Total | 1 |
| Flooring Type | Hardwood, Laminate, Tile |
| Foundation Type | Block |
| Half Bath Total | 1 |
| Heating Fuel | Natural Gas |
| Heating Type | Forced Air |
| Stories Total | 1 |
| Type | House |
| Utility Water | Municipal Water |
| Attached Garage | |
| Inside Entry |
| Acreage | No |
| Land Amenities | Public Transit, Recreation Nearby, Shopping, Water Nearby |
| Landscape Features | Land / Yard Lined With Hedges |
| Sewer | Municipal Sewage System |
| Size Depth | 85 Ft ,6 In |
| Size Frontage | 114 Ft ,10 In |
| Size Irregular | 114.86 Ft X 85.53 Ft (irregular Lot) |
| Size Total Text | 114.86 Ft X 85.53 Ft (irregular Lot) |
| Zoning Description | Residential |
| Level | Type | Length | Width | Dimensions |
|---|---|---|---|---|
| Basement | Recreation Room | 25'8" x 13'7" | ||
| Basement | Bedroom | 17'2" x 13'11" | ||
| Basement | 3pc Bathroom | 7'5" x 6'7" | ||
| Basement | Other | 9'2" x 6'8" | ||
| Basement | Laundry Room | 7'0" x 7'0" | ||
| Basement | Storage | Measurements not available | ||
| Basement | Storage | Measurements not available | ||
| Main Level | Living Room | 22'9" x 14'0" | ||
| Main Level | Dining Room | 14'7" x 10'11" | ||
| Main Level | Kitchen | 16'3" x 10'11" | ||
| Main Level | Sunroom | 18'6" x 9'7" | ||
| Main Level | Primary Bedroom | 16'7" x 10'11" | ||
| Main Level | Bedroom | 14'7" x 9'9" | ||
| Main Level | Bedroom | 10'11" x 9'10" | ||
| Main Level | Bedroom | 11'11" x 9'11" | ||
| Main Level | 5pc Bathroom | 10'11" x 9'5" | ||
| Main Level | 2pc Bathroom | 5'9" x 3'7" |
https://www.realtor.ca/real-estate/26625791/1891-alta-vista-drive-ottawa-faircrest-heights
Contact us for more information

Daniel E Oakes
Salesperson
(613) 422-8688
(613) 422-6200
ottawacentral.evrealestate.com/
Mieka Bourada
Salesperson
(613) 422-8688
(613) 422-6200
ottawacentral.evrealestate.com/