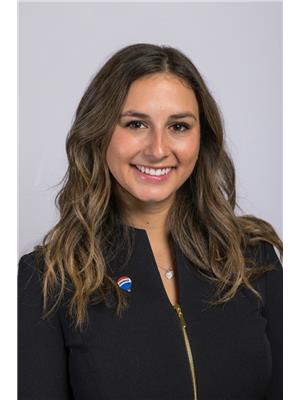Maintenance, Property Management, Caretaker, Other, See Remarks, Reserve Fund Contributions
$561.38 MonthlyTurnkey modern upper-terrace home in the heart of Orleans in Quarry Glen! 2 parking spots including 1 underground! Open concept main floor including updated luxury vinyl flooring. Lots of natural light throughout the day. Spacious kitchen w/ peninsula island, stainless steel appliances & subway tile backsplash. Main floor laundry w/ powder room + in-unit laundry. The main floor flows seamlessly from the kitchen, to the dining and the great room. The great room is spacious & great to entertain. 2nd level features 2 spacious bedrooms & a den including the primary w/ balcony, walk-in closet. Main bath 4 Piece bathroom. 24/7 garbage disposal, private walking paths, grounds maintenance & snow removal. Walking distance to future LRT, Place d’Orleans, Convent Glen Plaza w/ grocery store, pharmacy, LCBO. Quick access to the highway. (id:51734)
| MLS® Number | 1379003 |
| Property Type | Single Family |
| Neigbourhood | Quarry Ridge, Orleans |
| Amenities Near By | Public Transit, Recreation Nearby, Shopping |
| Community Features | Pets Allowed |
| Features | Balcony |
| Parking Space Total | 2 |
| Bathroom Total | 2 |
| Bedrooms Above Ground | 2 |
| Bedrooms Total | 2 |
| Amenities | Laundry - In Suite |
| Appliances | Refrigerator, Dishwasher, Dryer, Hood Fan, Stove, Washer, Blinds |
| Basement Development | Not Applicable |
| Basement Type | None (not Applicable) |
| Constructed Date | 2014 |
| Construction Material | Poured Concrete |
| Construction Style Attachment | Stacked |
| Cooling Type | Central Air Conditioning |
| Exterior Finish | Stone, Brick |
| Flooring Type | Wall-to-wall Carpet, Vinyl |
| Foundation Type | Poured Concrete |
| Half Bath Total | 1 |
| Heating Fuel | Natural Gas |
| Heating Type | Forced Air |
| Stories Total | 2 |
| Type | House |
| Utility Water | Municipal Water |
| Underground | |
| Open | |
| Visitor Parking |
| Acreage | No |
| Land Amenities | Public Transit, Recreation Nearby, Shopping |
| Sewer | Municipal Sewage System |
| Zoning Description | Residential |
| Level | Type | Length | Width | Dimensions |
|---|---|---|---|---|
| Second Level | Primary Bedroom | 11'4" x 9'4" | ||
| Second Level | Bedroom | 11'0" x 8'9" | ||
| Second Level | Den | 8'1" x 7'0" | ||
| Second Level | 4pc Bathroom | Measurements not available | ||
| Main Level | Kitchen | 10'9" x 9'6" | ||
| Main Level | Dining Room | 11'8" x 11'0" | ||
| Main Level | Living Room | 18'0" x 12'2" | ||
| Main Level | 2pc Bathroom | Measurements not available | ||
| Main Level | Laundry Room | Measurements not available |
https://www.realtor.ca/real-estate/26561037/269b-titanium-private-ottawa-quarry-ridge-orleans
Contact us for more information

Greg Hamre
Salesperson

(613) 837-0000
(613) 837-0005
www.remaxaffiliates.ca

Steve Hamre
Salesperson

(613) 837-0000
(613) 837-0005
www.remaxaffiliates.ca

Chelsea Hamre
Salesperson

(613) 837-0000
(613) 837-0005
www.remaxaffiliates.ca