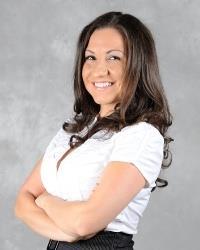Captivating 3-bedroom, 3-bathroom home nestled in the esteemed Morris Village sector, where luxury meets convenience. Upon entry, be greeted by lofty 9-foot ceilings adorning the main level, elevating the sense of space and grandeur. Step into the heart of the home, where an open-concept kitchen seamlessly flows into the inviting living room, complete with a cozy fireplace, offering warmth and ambiance on chilly evenings. Retreat to the upper level, where three generous bedrooms await, including a serene primary suite boasting a walk-in closet and a cleverly designed cheater door, offering direct access to the bathroom. Venture downstairs to discover a fully finished basement boasting a versatile recreational room and a convenient 3-piece bathroom, providing ample space for entertainment or relaxation. Outside, a fenced backyard beckons, featuring a two-tier deck adorned with an oversized gazebo, creating an idyllic setting for al fresco dining or leisurely gatherings with loved ones. (id:51734)
| MLS® Number | 1383650 |
| Property Type | Single Family |
| Neigbourhood | Morris Village |
| Amenities Near By | Golf Nearby, Recreation Nearby, Water Nearby |
| Community Features | Family Oriented |
| Features | Automatic Garage Door Opener |
| Parking Space Total | 3 |
| Storage Type | Storage Shed |
| Structure | Deck |
| Bathroom Total | 3 |
| Bedrooms Above Ground | 3 |
| Bedrooms Total | 3 |
| Appliances | Refrigerator, Dishwasher, Dryer, Hood Fan, Stove, Washer, Blinds |
| Basement Development | Finished |
| Basement Type | Full (finished) |
| Constructed Date | 2009 |
| Construction Style Attachment | Detached |
| Cooling Type | Central Air Conditioning |
| Exterior Finish | Brick, Siding |
| Fireplace Present | Yes |
| Fireplace Total | 1 |
| Fixture | Drapes/window Coverings |
| Flooring Type | Wall-to-wall Carpet, Laminate, Tile |
| Foundation Type | Poured Concrete |
| Half Bath Total | 1 |
| Heating Fuel | Natural Gas |
| Heating Type | Forced Air |
| Stories Total | 2 |
| Type | House |
| Utility Water | Municipal Water |
| Attached Garage |
| Acreage | No |
| Fence Type | Fenced Yard |
| Land Amenities | Golf Nearby, Recreation Nearby, Water Nearby |
| Sewer | Municipal Sewage System |
| Size Depth | 104 Ft ,10 In |
| Size Frontage | 34 Ft ,3 In |
| Size Irregular | 34.24 Ft X 104.85 Ft |
| Size Total Text | 34.24 Ft X 104.85 Ft |
| Zoning Description | Residential |
| Level | Type | Length | Width | Dimensions |
|---|---|---|---|---|
| Second Level | Primary Bedroom | 15'2" x 13'6" | ||
| Second Level | Bedroom | 14'0" x 10'5" | ||
| Second Level | Bedroom | 14'5" x 10'5" | ||
| Second Level | Full Bathroom | Measurements not available | ||
| Lower Level | Recreation Room | 20'0" x 15'6" | ||
| Lower Level | 3pc Bathroom | Measurements not available | ||
| Main Level | Kitchen | 10'1" x 9'6" | ||
| Main Level | Living Room | 16'1" x 11'4" | ||
| Main Level | Dining Room | 10'3" x 10'0" | ||
| Main Level | Partial Bathroom | Measurements not available |
https://www.realtor.ca/real-estate/26677858/321-jasper-crescent-rockland-morris-village
Contact us for more information

Eric Longpre
Salesperson
(613) 422-2055
(613) 721-5556
www.remaxabsolute.com/

Leila Nourishad
Salesperson
(613) 422-2055
(613) 721-5556
www.remaxabsolute.com/