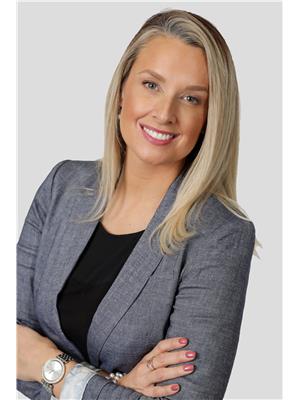Discover the charm of 40 Front Avenue West, nestled in Brockville's central core. Ideal as a starter or investment, this home boasts a fresh white kitchen seamlessly merging with a cozy living area featuring a statement stone fireplace, flowing into the dining room. Also on the main floor is a convenient flex room that could be a bedroom, play space or office! Ascend to the second floor to find two more bedrooms and a convenient 4-piece bathroom. In the basement, a finished rec room await along with a 3-piece bathroom. With an attached garage and proximity to schools, shops, and eateries, this residence promises both comfort and convenience. (id:51734)
| MLS® Number | 1391381 |
| Property Type | Single Family |
| Neigbourhood | Central Brockville |
| Amenities Near By | Public Transit, Shopping |
| Communication Type | Internet Access |
| Features | Flat Site |
| Parking Space Total | 3 |
| Road Type | Paved Road |
| Bathroom Total | 2 |
| Bedrooms Above Ground | 3 |
| Bedrooms Total | 3 |
| Appliances | Refrigerator, Dryer, Stove, Washer, Blinds |
| Basement Development | Partially Finished |
| Basement Type | Full (partially Finished) |
| Constructed Date | 1940 |
| Construction Style Attachment | Detached |
| Cooling Type | Heat Pump |
| Exterior Finish | Siding |
| Flooring Type | Laminate, Linoleum |
| Foundation Type | Block |
| Heating Fuel | Natural Gas, Oil |
| Heating Type | Forced Air, Heat Pump |
| Type | House |
| Utility Water | Municipal Water |
| Attached Garage | |
| Surfaced |
| Acreage | No |
| Land Amenities | Public Transit, Shopping |
| Landscape Features | Land / Yard Lined With Hedges |
| Sewer | Municipal Sewage System |
| Size Depth | 63 Ft |
| Size Frontage | 50 Ft |
| Size Irregular | 50 Ft X 63 Ft |
| Size Total Text | 50 Ft X 63 Ft |
| Zoning Description | Residential |
| Level | Type | Length | Width | Dimensions |
|---|---|---|---|---|
| Second Level | Bedroom | 9'4" x 9'10" | ||
| Second Level | Bedroom | 9'4" x 11'8" | ||
| Second Level | 4pc Bathroom | 7'1" x 5'5" | ||
| Main Level | Foyer | 8'9" x 7'0" | ||
| Main Level | Kitchen | 10'7" x 9'10" | ||
| Main Level | Living Room | 10'7" x 14'10" | ||
| Main Level | Dining Room | 10'8" x 14'11" | ||
| Main Level | Primary Bedroom | 10'8" x 9'10" |
| Electricity | Available |
https://www.realtor.ca/real-estate/26877316/40-front-avenue-w-brockville-central-brockville
Contact us for more information

Brandy Burns
Salesperson
(613) 663-2720
(613) 592-9701
www.hallmarkottawa.com/

Kaleigh Duchene
Salesperson
(613) 663-2720
(613) 592-9701
www.hallmarkottawa.com/