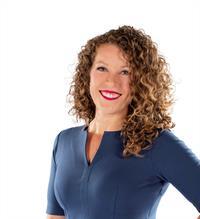Maintenance, Property Management, Heat, Electricity, Water, Other, See Remarks, Condominium Amenities
$726.61 MonthlyDiscover Ottawa's hidden gem at The Britannia! This extensively renovated unit offers a modernized floor plan, featuring a work from home hub/nook, large pantry, and full-size side-by-side fridge & freezer. This 2 bedroom unit boasts an open kitchen with quartz counters & bathroom with laundry. The dining area seamlessly connects to a sunken living room opening onto a large balcony, the perfect retreat to unwind & soak in the picturesque northern views of the Gatineau hills! Custom upgrades include remote-controlled blinds in the living rm, California shutters in the bedrooms, new heat pump for your A/C needs, even a new electrical panel! The building provides an array of amenities, including an indoor saltwater pool, squash court, lounge, game room, hobby room, bike room & BBQ area. Step outside and embrace the outdoor lifestyle with a short stroll to Britannia Beach & the Trans Canada Trail for biking and walking adventures. This is an opportunity not to be missed! (id:51734)
| MLS® Number | 1388516 |
| Property Type | Single Family |
| Neigbourhood | BRITANNIA |
| Amenities Near By | Public Transit, Recreation Nearby, Shopping, Water Nearby |
| Community Features | Pets Allowed |
| Features | Elevator, Balcony |
| Parking Space Total | 1 |
| Bathroom Total | 1 |
| Bedrooms Above Ground | 2 |
| Bedrooms Total | 2 |
| Amenities | Party Room, Sauna, Storage - Locker, Laundry - In Suite, Guest Suite, Exercise Centre |
| Appliances | Refrigerator, Dishwasher, Dryer, Freezer, Microwave Range Hood Combo, Stove, Washer |
| Basement Development | Not Applicable |
| Basement Type | None (not Applicable) |
| Constructed Date | 1976 |
| Cooling Type | Wall Unit |
| Exterior Finish | Concrete |
| Fixture | Ceiling Fans |
| Flooring Type | Tile, Vinyl |
| Foundation Type | Poured Concrete |
| Heating Fuel | Natural Gas, Other |
| Heating Type | Baseboard Heaters, Hot Water Radiator Heat |
| Stories Total | 1 |
| Type | Apartment |
| Utility Water | Municipal Water |
| Underground | |
| Visitor Parking |
| Acreage | No |
| Land Amenities | Public Transit, Recreation Nearby, Shopping, Water Nearby |
| Sewer | Municipal Sewage System |
| Zoning Description | Residential |
| Level | Type | Length | Width | Dimensions |
|---|---|---|---|---|
| Main Level | Living Room | 13'0" x 11'0" | ||
| Main Level | Dining Room | 10'1" x 7'3" | ||
| Main Level | Foyer | 8'4" x 7'8" | ||
| Main Level | Kitchen | 10'11" x 8'3" | ||
| Main Level | Bedroom | 13'4" x 9'10" | ||
| Main Level | Bedroom | 13'3" x 9'4" | ||
| Main Level | Full Bathroom | Measurements not available |
https://www.realtor.ca/real-estate/26864738/415-greenview-avenue-unit102-ottawa-britannia
Contact us for more information

Julia Johnston
Salesperson

(613) 829-1818
www.kwintegrity.ca/

Ian Stirling
Salesperson

(613) 829-1818
www.kwintegrity.ca/