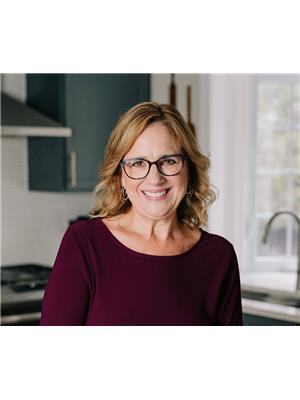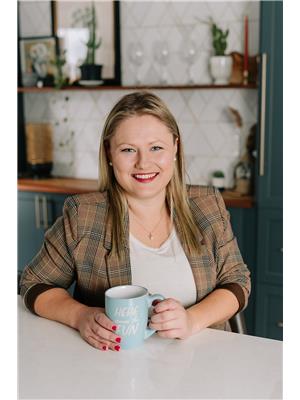Spectacular custom built home located in the desirable Civic area, boasting over 2400+ sq ft of living space above grade! The 2nd level in-law suite offers versatile opportunities, ideal for generating income, operating a home-based business or serving as a secluded primary retreat. Bright & spacious interior, meticulously designed w/ attention to detail, boasting Brazilian teak hardwood floors, California shutters & built-in speaker system. The gourmet kitchen is truly a Chef's dream, custom designed w/ granite counters & 9' island. An exquisite double-sided gas fireplace enhances both the living & home office space. Luxurious 4pc main bathroom w/ soaker tub & glass shower. Finished basement offers a media/family room, gym/rec room, cedar closet & 2pc bath. Outdoor areas are professionally landscaped w/ interlock patios & cedar pergola, creating the perfect tucked away oasis. Easy access over the footbridge to Fisher Park, Elmdale Tennis Club & Wellington Village! 48 hr irrevocable. (id:51734)
| MLS® Number | 1390380 |
| Property Type | Single Family |
| Neigbourhood | Civic Hospital |
| Amenities Near By | Public Transit, Recreation Nearby, Shopping |
| Features | Corner Site, Automatic Garage Door Opener |
| Parking Space Total | 3 |
| Structure | Patio(s) |
| Bathroom Total | 3 |
| Bedrooms Above Ground | 3 |
| Bedrooms Total | 3 |
| Appliances | Refrigerator, Dishwasher, Dryer, Hood Fan, Stove, Washer, Alarm System |
| Architectural Style | Bungalow |
| Basement Development | Finished |
| Basement Type | Full (finished) |
| Constructed Date | 2014 |
| Construction Style Attachment | Detached |
| Cooling Type | Central Air Conditioning |
| Exterior Finish | Stone, Stucco |
| Fireplace Present | Yes |
| Fireplace Total | 1 |
| Flooring Type | Hardwood, Tile |
| Foundation Type | Poured Concrete |
| Half Bath Total | 1 |
| Heating Fuel | Natural Gas |
| Heating Type | Forced Air |
| Stories Total | 1 |
| Type | House |
| Utility Water | Municipal Water |
| Attached Garage | |
| Inside Entry | |
| Oversize |
| Acreage | No |
| Land Amenities | Public Transit, Recreation Nearby, Shopping |
| Landscape Features | Landscaped, Underground Sprinkler |
| Sewer | Municipal Sewage System |
| Size Depth | 98 Ft |
| Size Frontage | 40 Ft |
| Size Irregular | 40 Ft X 98 Ft |
| Size Total Text | 40 Ft X 98 Ft |
| Zoning Description | Residential |
| Level | Type | Length | Width | Dimensions |
|---|---|---|---|---|
| Second Level | Primary Bedroom | 25'3" x 14'8" | ||
| Second Level | Kitchen | 12'0" x 9'2" | ||
| Second Level | 3pc Ensuite Bath | 9'10" x 6'4" | ||
| Second Level | Laundry Room | 5'7" x 5'6" | ||
| Basement | Family Room | 19'7" x 14'0" | ||
| Basement | Recreation Room | 20'3" x 15'2" | ||
| Basement | 2pc Bathroom | 8'1" x 4'10" | ||
| Basement | Laundry Room | 9'4" x 8'0" | ||
| Basement | Storage | 16'1" x 6'7" | ||
| Basement | Utility Room | Measurements not available | ||
| Basement | Workshop | Measurements not available | ||
| Main Level | Foyer | 8'3" x 5'7" | ||
| Main Level | Living Room | 20'2" x 13'0" | ||
| Main Level | Dining Room | 15'4" x 12'2" | ||
| Main Level | Kitchen | 17'10" x 11'7" | ||
| Main Level | Office | 11'0" x 8'7" | ||
| Main Level | Bedroom | 13'11" x 10'11" | ||
| Main Level | 4pc Bathroom | 11'7" x 9'3" | ||
| Main Level | Bedroom | 13'4" x 10'4" | ||
| Main Level | Foyer | 9'6" x 7'1" |
https://www.realtor.ca/real-estate/26877325/5-fairfax-avenue-ottawa-civic-hospital
Contact us for more information

Susan Chell
Broker

(613) 563-1155
(613) 563-8710
www.hallmarkottawa.com

Patti Brown
Broker

(613) 563-1155
(613) 563-8710
www.hallmarkottawa.com

Sarah Toll
Broker

(613) 563-1155
(613) 563-8710
www.hallmarkottawa.com