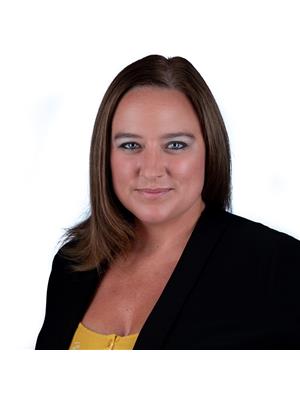Explore the perfect blend of practicality and comfort in your future home! The main level offers two bedrooms and a 3-piece bathroom, complete with laundry. Additionally, this home includes a complete 2-bedroom granny suite on the lower level with a separate entrance ensuring privacy and adaptability. A wood stove efficiently warms the space, backed by an electric heat pump for reliable heating. Both levels showcase hardwood floors in a layout optimized for functionality, catering to both entertaining and daily living. The oversized double garage has entry to the lower level for added convenience. Situated on a quiet road near Smiths Falls, you can relish in tranquility without compromising accessibility. Recent upgrades include a new paved driveway and a fenced backyard, enhancing curb appeal and everyday living. Your ideal lifestyle is within reach—schedule your visit today! As per signed 244: 24 Hour Notice for all showings & 24 Hour irrevocable on all offers. (id:51734)
| MLS® Number | 1375351 |
| Property Type | Single Family |
| Neigbourhood | Lombardy |
| Parking Space Total | 10 |
| Storage Type | Storage Shed |
| Structure | Deck |
| Bathroom Total | 2 |
| Bedrooms Above Ground | 2 |
| Bedrooms Below Ground | 2 |
| Bedrooms Total | 4 |
| Appliances | Refrigerator, Dishwasher, Dryer, Stove, Washer |
| Architectural Style | Raised Ranch |
| Basement Development | Finished |
| Basement Type | Full (finished) |
| Constructed Date | 1992 |
| Construction Style Attachment | Detached |
| Cooling Type | Heat Pump |
| Exterior Finish | Vinyl |
| Fireplace Present | Yes |
| Fireplace Total | 1 |
| Flooring Type | Mixed Flooring, Hardwood, Laminate |
| Foundation Type | Wood |
| Heating Fuel | Electric, Wood |
| Heating Type | Heat Pump, Other |
| Stories Total | 1 |
| Type | House |
| Utility Water | Drilled Well |
| Attached Garage | |
| Inside Entry |
| Acreage | No |
| Fence Type | Fenced Yard |
| Sewer | Septic System |
| Size Depth | 220 Ft |
| Size Frontage | 199 Ft |
| Size Irregular | 199 Ft X 220 Ft |
| Size Total Text | 199 Ft X 220 Ft |
| Zoning Description | R |
| Level | Type | Length | Width | Dimensions |
|---|---|---|---|---|
| Lower Level | Family Room | 16'6" x 13'4" | ||
| Lower Level | Eating Area | 13'8" x 9'8" | ||
| Lower Level | Kitchen | 9'10" x 9'1" | ||
| Lower Level | Bedroom | 14'8" x 13'4" | ||
| Lower Level | Bedroom | 13'4" x 12'1" | ||
| Lower Level | 3pc Bathroom | 7'10" x 7'8" | ||
| Lower Level | Storage | 11'2" x 3'8" | ||
| Main Level | Living Room | 15'10" x 14'1" | ||
| Main Level | Dining Room | 12'11" x 8'11" | ||
| Main Level | Kitchen | 12'11" x 10'5" | ||
| Main Level | Primary Bedroom | 13'9" x 13'7" | ||
| Main Level | Bedroom | 12'11" x 10'0" | ||
| Main Level | 3pc Bathroom | 9'4" x 8'9" | ||
| Main Level | Foyer | 14'1" x 6'8" |
https://www.realtor.ca/real-estate/26455235/54-strickland-road-smiths-falls-lombardy
Contact us for more information

Amanda Myers
Salesperson

(613) 283-2121
(613) 283-3888
www.remaxaffiliates.ca