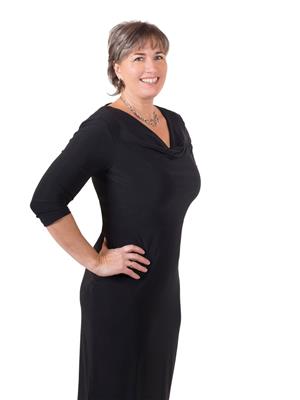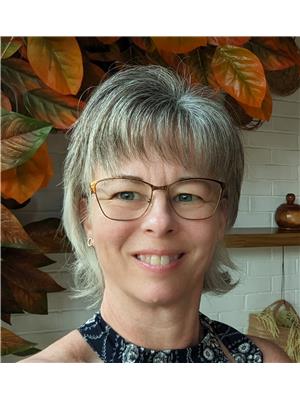Beautiful well maintained 3 Bedroom Bungalow on a quiet street in the village of Russell. Brick exterior, double car garage with access to the backyard and basement entry. Practical, spacious foyer, expansive living and dining room, gleaming hardwood flooring, open-concept kitchen, plus an eating area nook. There is a double sliding glass patio door leading to the nice large deck that fits a gazebo if desired. Large main floor primary bedroom with 3 pc ensuite and a walk-in closet, featuring two additional secondary bedrooms. Finished basement with versatile space. 2 pc bathroom, gas fireplace, entertainment area, providing ample room for relaxation or recreation. Tons of storage space/work area/creative space. Lower level Laundry. Outside, there is a sizable fenced backyard with mature flower beds and trees that offers an idyllic setting for outdoor gatherings or serene moments of relaxation. (id:51734)
| MLS® Number | 1389309 |
| Property Type | Single Family |
| Neigbourhood | Russell |
| Amenities Near By | Recreation Nearby, Shopping |
| Communication Type | Cable Internet Access, Internet Access |
| Community Features | School Bus |
| Parking Space Total | 6 |
| Structure | Deck |
| Bathroom Total | 3 |
| Bedrooms Above Ground | 3 |
| Bedrooms Total | 3 |
| Appliances | Refrigerator, Dryer, Microwave Range Hood Combo, Stove, Washer, Blinds |
| Architectural Style | Bungalow |
| Basement Development | Finished |
| Basement Type | Full (finished) |
| Constructed Date | 1992 |
| Construction Style Attachment | Detached |
| Cooling Type | Central Air Conditioning |
| Exterior Finish | Brick |
| Fireplace Present | Yes |
| Fireplace Total | 1 |
| Flooring Type | Wall-to-wall Carpet, Mixed Flooring, Hardwood, Ceramic |
| Foundation Type | Poured Concrete |
| Half Bath Total | 1 |
| Heating Fuel | Natural Gas |
| Heating Type | Forced Air |
| Stories Total | 1 |
| Type | House |
| Utility Water | Municipal Water |
| Attached Garage |
| Acreage | No |
| Fence Type | Fenced Yard |
| Land Amenities | Recreation Nearby, Shopping |
| Sewer | Municipal Sewage System |
| Size Depth | 90 Ft |
| Size Frontage | 70 Ft |
| Size Irregular | 70 Ft X 90 Ft |
| Size Total Text | 70 Ft X 90 Ft |
| Zoning Description | Residential |
| Level | Type | Length | Width | Dimensions |
|---|---|---|---|---|
| Lower Level | Family Room/fireplace | 23'0" x 26'10" | ||
| Lower Level | Utility Room | 26'11" x 19'5" | ||
| Lower Level | Storage | 10'0" x 8'4" | ||
| Lower Level | 2pc Bathroom | 4'11" x 5'0" | ||
| Main Level | Foyer | 16'2" x 7'5" | ||
| Main Level | Living Room | 15'5" x 11'10" | ||
| Main Level | Dining Room | 9'8" x 12'2" | ||
| Main Level | Kitchen | 11'4" x 9'4" | ||
| Main Level | Eating Area | 9'4" x 9'3" | ||
| Main Level | Primary Bedroom | 12'0" x 14'8" | ||
| Main Level | 3pc Ensuite Bath | 5'9" x 6'5" | ||
| Main Level | Bedroom | 12'7" x 9'7" | ||
| Main Level | Bedroom | 9'3" x 9'9" | ||
| Main Level | 3pc Bathroom | 11'4" x 4'11" | ||
| Main Level | Other | 5'9" x 6'3" |
https://www.realtor.ca/real-estate/26834287/548-loucks-drive-russell-russell
Contact us for more information

Marilyn Scribnock
Salesperson

(613) 829-1818
www.kwintegrity.ca/

Michelle Scribnock
Salesperson

(613) 829-1818
www.kwintegrity.ca/