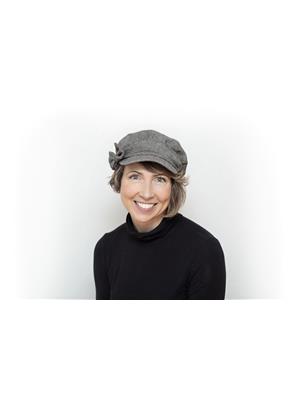The family friendly neighborhood of Borden Farm welcomes you home to 55 Assiniboine Dr where this spacious, sunlit split-level Home awaits your family's personal touch. An inviting Foyer is filled with natural light from raised, Living Room boasting hardwood floors & picture window. The Kitchen is an entertainers dream! Overlooking the Family Room with walkout to Deck, the Kitchen offers an eating area and ample cupboard space while also providing access to traditional Dining Rm to host your family & friends. A gleaming hardwood staircase invites you upstairs to 3 spacious Bedrooms and 4-PC Bath. Expansive Lower Level boasts additional Family Rm, Laundry Rm and 3-PC Bath with glass shower. Large backyard oasis with interlocking patio & privacy hedge. 24 Hour Irrevocable on all offers, Seller can accommodate early closing. (id:51734)
| MLS® Number | 1387363 |
| Property Type | Single Family |
| Neigbourhood | Borden Farm |
| Amenities Near By | Public Transit, Recreation Nearby, Shopping |
| Community Features | Family Oriented |
| Features | Automatic Garage Door Opener |
| Parking Space Total | 1 |
| Storage Type | Storage Shed |
| Structure | Deck, Patio(s) |
| Bathroom Total | 3 |
| Bedrooms Above Ground | 3 |
| Bedrooms Total | 3 |
| Appliances | Refrigerator, Dryer, Hood Fan, Stove, Washer |
| Basement Development | Finished |
| Basement Type | Full (finished) |
| Constructed Date | 1974 |
| Construction Style Attachment | Detached |
| Cooling Type | Central Air Conditioning |
| Exterior Finish | Stone |
| Fireplace Present | Yes |
| Fireplace Total | 1 |
| Flooring Type | Hardwood, Linoleum, Ceramic |
| Foundation Type | Poured Concrete |
| Half Bath Total | 1 |
| Heating Fuel | Natural Gas |
| Heating Type | Forced Air |
| Stories Total | 2 |
| Type | House |
| Utility Water | Municipal Water |
| Attached Garage | |
| Surfaced |
| Acreage | No |
| Fence Type | Fenced Yard |
| Land Amenities | Public Transit, Recreation Nearby, Shopping |
| Landscape Features | Land / Yard Lined With Hedges, Landscaped |
| Sewer | Municipal Sewage System |
| Size Depth | 100 Ft |
| Size Frontage | 65 Ft |
| Size Irregular | 65 Ft X 100 Ft |
| Size Total Text | 65 Ft X 100 Ft |
| Zoning Description | Residential |
| Level | Type | Length | Width | Dimensions |
|---|---|---|---|---|
| Second Level | 3pc Bathroom | 9'0" x 5'0" | ||
| Lower Level | Recreation Room | 21'0" x 20'0" | ||
| Lower Level | Laundry Room | 10'6" x 8'6" | ||
| Lower Level | 3pc Bathroom | 10'5" x 11'0" | ||
| Main Level | Family Room/fireplace | Measurements not available | ||
| Main Level | Dining Room | 11'6" x 10'2" | ||
| Main Level | Kitchen | 21'0" x 8'6" | ||
| Main Level | Living Room | 21'4" x 13'11" | ||
| Main Level | 2pc Bathroom | Measurements not available | ||
| Main Level | Foyer | Measurements not available | ||
| Main Level | Primary Bedroom | 13'2" x 12'6" | ||
| Main Level | Bedroom | 10'6" x 14'6" | ||
| Main Level | Bedroom | 10'0" x 10'8" |
https://www.realtor.ca/real-estate/26774057/55-assiniboine-drive-ottawa-borden-farm
Contact us for more information

Wendy Ronberg
Broker of Record
(613) 686-3948
www.exitrealtyvision.ca