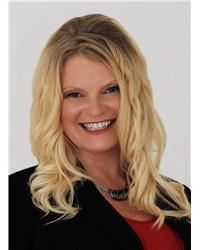3 Bedroom
3 Bathroom
Fireplace
Central Air Conditioning
Forced Air
$674,900
Discover modern living in this stylish 3-bedroom, 2.5-bathroom pristine townhome just minutes away from a large recreation and nature oasis. The main floor features an open concept design with a seamless blend of tile and hardwood floors. Gorgeous 2 toned kitchen with quartz countertops and large oversized island that can accommodate 4 large stools. Upstairs, the primary bedroom includes a spacious walk-in closet and an ensuite bathroom with large shower. Two additional bedrooms offer versatility for family, guests, or a home office. The partially finished basement boasts a large rec room or additional living space. Outside, enjoy a fully fenced yard for outdoor activities. Conveniently located near shopping, amenities and major transit routes. This townhome offers the perfect combination of comfort and convenience. Don't miss out on the opportunity to make this your new home! 24 hour irrevocable on all offers. (id:51734)
Property Details
|
MLS® Number
|
1381306 |
|
Property Type
|
Single Family |
|
Neigbourhood
|
Findlay Creek |
|
Amenities Near By
|
Public Transit, Recreation Nearby, Shopping |
|
Parking Space Total
|
2 |
Building
|
Bathroom Total
|
3 |
|
Bedrooms Above Ground
|
3 |
|
Bedrooms Total
|
3 |
|
Appliances
|
Refrigerator, Dishwasher, Dryer, Microwave Range Hood Combo, Stove, Washer |
|
Basement Development
|
Partially Finished |
|
Basement Type
|
Full (partially Finished) |
|
Constructed Date
|
2022 |
|
Cooling Type
|
Central Air Conditioning |
|
Exterior Finish
|
Brick, Siding |
|
Fireplace Present
|
Yes |
|
Fireplace Total
|
1 |
|
Flooring Type
|
Wall-to-wall Carpet, Hardwood, Tile |
|
Foundation Type
|
Poured Concrete |
|
Half Bath Total
|
1 |
|
Heating Fuel
|
Natural Gas |
|
Heating Type
|
Forced Air |
|
Stories Total
|
2 |
|
Type
|
Row / Townhouse |
|
Utility Water
|
Municipal Water |
Parking
|
Attached Garage
|
|
|
Inside Entry
|
|
Land
|
Acreage
|
No |
|
Fence Type
|
Fenced Yard |
|
Land Amenities
|
Public Transit, Recreation Nearby, Shopping |
|
Sewer
|
Municipal Sewage System |
|
Size Depth
|
98 Ft ,4 In |
|
Size Frontage
|
20 Ft |
|
Size Irregular
|
19.99 Ft X 98.31 Ft |
|
Size Total Text
|
19.99 Ft X 98.31 Ft |
|
Zoning Description
|
Residential |
Rooms
| Level |
Type |
Length |
Width |
Dimensions |
|
Second Level |
Primary Bedroom |
|
|
12'10" x 13'1" |
|
Second Level |
3pc Ensuite Bath |
|
|
5'9" x 8'6" |
|
Second Level |
4pc Bathroom |
|
|
Measurements not available |
|
Second Level |
Bedroom |
|
|
9'3" x 11'10" |
|
Second Level |
Bedroom |
|
|
9'4" x 11'3" |
|
Lower Level |
Family Room |
|
|
11'2" x 27'9" |
|
Lower Level |
Utility Room |
|
|
7'5" x 24'0" |
|
Lower Level |
Storage |
|
|
9'4" x 21'5" |
|
Lower Level |
Laundry Room |
|
|
Measurements not available |
|
Main Level |
Foyer |
|
|
6'10" x 13'2" |
|
Main Level |
Dining Room |
|
|
9'7" x 9'11" |
|
Main Level |
Living Room/fireplace |
|
|
9'8" x 15'7" |
|
Main Level |
Kitchen |
|
|
9'4" x 20'0" |
Utilities
https://www.realtor.ca/real-estate/26698113/637-rathburn-lane-ottawa-findlay-creek

