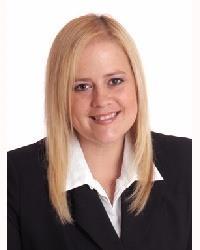Convenient Westcliffe location near amenities and N.C.C. trails. Lovely floor plan with a main floor solarium addition (4 season with heater) overlooking the gardens and a mid-level family room with a fireplace. Professionally painted top to bottom, newly installed carpeting and underpadding on upper level and lower level. Ceramic tile flooring in the foyer, powder room, kitchen and solarium. Hardwood flooring in the main hall, living room and dining room with oak trim. Note the granite counters in the kitchen with plenty of cabinetry. Primary bedroom offers a wall of closet and overlooks the quiet back yard. Ensuite has an oversize walk-in shower with an acrylic base. Full bathroom has a tub/shower. 2nd and 3rd bedrooms are a great size. Lower level includes a 4th bedroom, 3 piece bathroom with a ceramic tile shower and a recreation room. Plenty of storage. Furnace 2011. Light fixtures have been updated. 24 Hr irrevocable on all offers. Note: Virtual Staging has been done. (id:51734)
| MLS® Number | 1385461 |
| Property Type | Single Family |
| Neigbourhood | Westcliffe Estates |
| Amenities Near By | Public Transit, Recreation Nearby, Shopping |
| Features | Automatic Garage Door Opener |
| Parking Space Total | 3 |
| Storage Type | Storage Shed |
| Structure | Deck |
| Bathroom Total | 4 |
| Bedrooms Above Ground | 3 |
| Bedrooms Below Ground | 1 |
| Bedrooms Total | 4 |
| Appliances | Refrigerator, Dishwasher, Dryer, Stove, Washer |
| Basement Development | Finished |
| Basement Type | Full (finished) |
| Constructed Date | 1992 |
| Construction Material | Wood Frame |
| Construction Style Attachment | Detached |
| Cooling Type | Central Air Conditioning |
| Exterior Finish | Brick, Siding |
| Fireplace Present | Yes |
| Fireplace Total | 1 |
| Flooring Type | Wall-to-wall Carpet, Hardwood, Tile |
| Foundation Type | Poured Concrete |
| Half Bath Total | 1 |
| Heating Fuel | Natural Gas |
| Heating Type | Forced Air |
| Stories Total | 2 |
| Type | House |
| Utility Water | Municipal Water |
| Attached Garage | |
| Inside Entry | |
| Oversize |
| Acreage | No |
| Land Amenities | Public Transit, Recreation Nearby, Shopping |
| Landscape Features | Landscaped |
| Sewer | Municipal Sewage System |
| Size Depth | 120 Ft ,5 In |
| Size Frontage | 30 Ft ,10 In |
| Size Irregular | 30.85 Ft X 120.38 Ft (irregular Lot) |
| Size Total Text | 30.85 Ft X 120.38 Ft (irregular Lot) |
| Zoning Description | Residential |
| Level | Type | Length | Width | Dimensions |
|---|---|---|---|---|
| Second Level | Family Room | 15'7" x 13'11" | ||
| Second Level | Primary Bedroom | 18'11" x 15'9" | ||
| Second Level | 3pc Ensuite Bath | 7'5" x 4'7" | ||
| Second Level | Bedroom | 12'1" x 10'7" | ||
| Second Level | Bedroom | 12'1" x 10'4" | ||
| Second Level | Full Bathroom | 8'4" x 4'8" | ||
| Lower Level | Recreation Room | 16'1" x 10'5" | ||
| Lower Level | Bedroom | 10'9" x 10'1" | ||
| Lower Level | 3pc Bathroom | 9'3" x 6'3" | ||
| Lower Level | Laundry Room | 12'8" x 8'11" | ||
| Main Level | Living Room | 14'10" x 12'0" | ||
| Main Level | Dining Room | 14'4" x 9'8" | ||
| Main Level | Kitchen | 16'4" x 10'10" | ||
| Main Level | Sunroom | 10'5" x 9'3" | ||
| Main Level | Partial Bathroom | 5'2" x 4'8" |
https://www.realtor.ca/real-estate/26726128/656-seyton-drive-nepean-westcliffe-estates
Contact us for more information

Mike Robinson
Salesperson

(613) 592-6400
(613) 592-4945
www.teamrealty.ca

Kelly Hill
Salesperson

(613) 592-6400
(613) 592-4945
www.teamrealty.ca