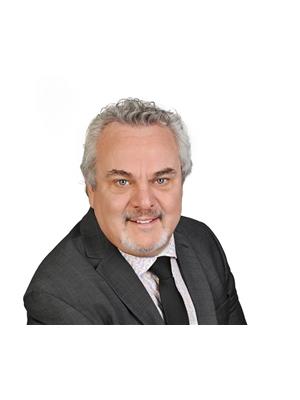Nestled in the heart of Ottawa East, this semi-detached FREEHOLD home offers 4 bedrooms and 2 bathrooms, awaiting your personal touch. Situated near the St Laurent Complex, schools, Montfort Hospital, CMHC, NRC, CSIS, and RCMP, with convenient access to the highway and downtown. On the main floor, enjoy a bright and spacious living room with hardwood flooring, leading to a front balcony, a kitchen with an eat-in area, and access to the back deck. Upstairs, discover 4 bedrooms and a 4-piece bathroom. Additionally, it includes a 1-car garage with inside access to the basement. Don't miss out! Call today! (id:51734)
| MLS® Number | 1391034 |
| Property Type | Single Family |
| Neigbourhood | Castle Heights |
| Amenities Near By | Public Transit, Recreation Nearby, Shopping |
| Parking Space Total | 3 |
| Structure | Deck |
| Bathroom Total | 2 |
| Bedrooms Above Ground | 4 |
| Bedrooms Total | 4 |
| Appliances | Refrigerator, Dryer, Hood Fan, Stove, Washer |
| Basement Development | Partially Finished |
| Basement Type | Full (partially Finished) |
| Constructed Date | 1968 |
| Construction Style Attachment | Semi-detached |
| Cooling Type | Central Air Conditioning |
| Exterior Finish | Brick, Siding |
| Flooring Type | Mixed Flooring |
| Foundation Type | Poured Concrete |
| Half Bath Total | 1 |
| Heating Fuel | Natural Gas |
| Heating Type | Forced Air |
| Stories Total | 2 |
| Type | House |
| Utility Water | Municipal Water |
| Attached Garage | |
| Inside Entry |
| Acreage | No |
| Land Amenities | Public Transit, Recreation Nearby, Shopping |
| Sewer | Municipal Sewage System |
| Size Depth | 96 Ft ,6 In |
| Size Frontage | 29 Ft ,8 In |
| Size Irregular | 29.65 Ft X 96.5 Ft |
| Size Total Text | 29.65 Ft X 96.5 Ft |
| Zoning Description | Residential |
| Level | Type | Length | Width | Dimensions |
|---|---|---|---|---|
| Second Level | Primary Bedroom | 13'2" x 11'4" | ||
| Second Level | Bedroom | 11'10" x 9'5" | ||
| Second Level | Bedroom | 11'10" x 8'1" | ||
| Second Level | Bedroom | 8'6" x 8'0" | ||
| Second Level | 4pc Bathroom | Measurements not available | ||
| Lower Level | Laundry Room | Measurements not available | ||
| Main Level | Living Room | 14'0" x 11'3" | ||
| Main Level | Dining Room | 11'3" x 11'0" | ||
| Main Level | Kitchen | 17'3" x 8'0" | ||
| Main Level | 2pc Bathroom | Measurements not available |
https://www.realtor.ca/real-estate/26876185/732-st-laurent-boulevard-ottawa-castle-heights
Contact us for more information

Charles Gorley
Salesperson

(613) 830-3350
(613) 830-0759

Stephane Lalonde
Salesperson

(613) 830-3350
(613) 830-0759