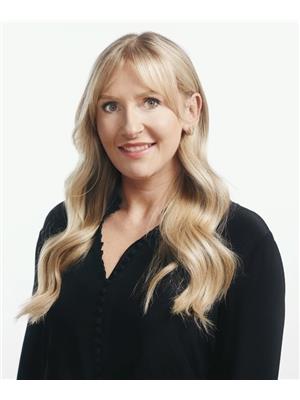Maintenance, Common Area Maintenance, Waste Removal, Other, See Remarks, Parcel of Tied Land
$120 MonthlyPresenting a luxurious, move-in ready 3 bedroom, 3 bathroom end unit townhome in the exclusive 'Towns of Stonebridge' enclave, steps to the Stonebridge Golf Club & Stonebridge Trail. This elegant home showcases premium upgrades and reflects pride of ownership at every turn. Oak hardwood floors grace the main and second levels with custom window coverings throughout. The remodelled kitchen has been tastefully upgraded with high-end finishes and appliances. The primary bedroom retreat with two walk-in closets and a stylish ensuite bathroom is complemented by two secondary bedrooms and a convenient laundry room. Renovated bathrooms offer modern elegance, and meticulously landscaped front/back yards extend the living space to the outdoors. A finished lower level presents an inviting living space with cozy gas fireplace. Every corner of this home is ornamented with high-end fixtures and hardware, ensuring that no detail has been spared in creating a truly luxurious living experience. (id:51734)
| MLS® Number | 1387684 |
| Property Type | Single Family |
| Neigbourhood | Stonebridge |
| Amenities Near By | Golf Nearby, Public Transit, Recreation Nearby |
| Community Features | Family Oriented |
| Features | Automatic Garage Door Opener |
| Parking Space Total | 3 |
| Structure | Deck |
| Bathroom Total | 3 |
| Bedrooms Above Ground | 3 |
| Bedrooms Total | 3 |
| Appliances | Refrigerator, Dishwasher, Dryer, Microwave, Stove, Washer, Blinds |
| Basement Development | Finished |
| Basement Type | Full (finished) |
| Constructed Date | 2002 |
| Cooling Type | Central Air Conditioning |
| Exterior Finish | Stone, Siding |
| Fireplace Present | Yes |
| Fireplace Total | 2 |
| Flooring Type | Hardwood, Tile |
| Foundation Type | Poured Concrete |
| Half Bath Total | 1 |
| Heating Fuel | Natural Gas |
| Heating Type | Forced Air |
| Stories Total | 2 |
| Type | Row / Townhouse |
| Utility Water | Municipal Water |
| Attached Garage | |
| Inside Entry |
| Acreage | No |
| Fence Type | Fenced Yard |
| Land Amenities | Golf Nearby, Public Transit, Recreation Nearby |
| Landscape Features | Landscaped |
| Sewer | Municipal Sewage System |
| Size Depth | 105 Ft ,2 In |
| Size Frontage | 25 Ft ,3 In |
| Size Irregular | 25.26 Ft X 105.18 Ft |
| Size Total Text | 25.26 Ft X 105.18 Ft |
| Zoning Description | Residential |
| Level | Type | Length | Width | Dimensions |
|---|---|---|---|---|
| Second Level | Primary Bedroom | 12'2" x 16'0" | ||
| Second Level | 4pc Ensuite Bath | 11'4" x 6'3" | ||
| Second Level | Other | Measurements not available | ||
| Second Level | Bedroom | 9'6" x 11'6" | ||
| Second Level | Bedroom | 9'2" x 10'0" | ||
| Second Level | Full Bathroom | 9'7" x 5'0" | ||
| Second Level | Laundry Room | 7'0" x 5'5" | ||
| Lower Level | Recreation Room | 18'8" x 11'6" | ||
| Lower Level | Utility Room | Measurements not available | ||
| Main Level | Foyer | 4'7" x 10'2" | ||
| Main Level | Dining Room | 13'3" x 10'0" | ||
| Main Level | Living Room | 10'8" x 16'6" | ||
| Main Level | Kitchen | 8'4" x 11'0" | ||
| Main Level | Eating Area | 8'4" x 8'6" | ||
| Main Level | Partial Bathroom | 6'4" x 3'6" |
https://www.realtor.ca/real-estate/26800646/9-kirkstone-private-ottawa-stonebridge
Contact us for more information

Geoff Walker
Salesperson
(613) 422-2055
(613) 721-5556
www.walkerottawa.com/

Hanna Godfrey
Salesperson
(613) 422-2055
(613) 721-5556
www.walkerottawa.com/